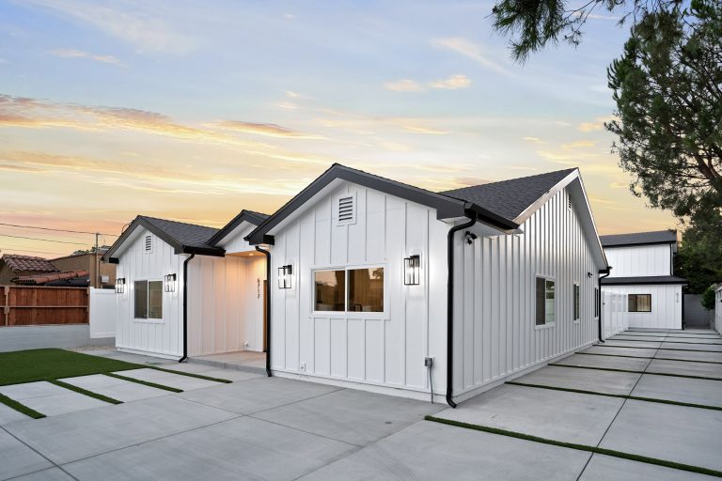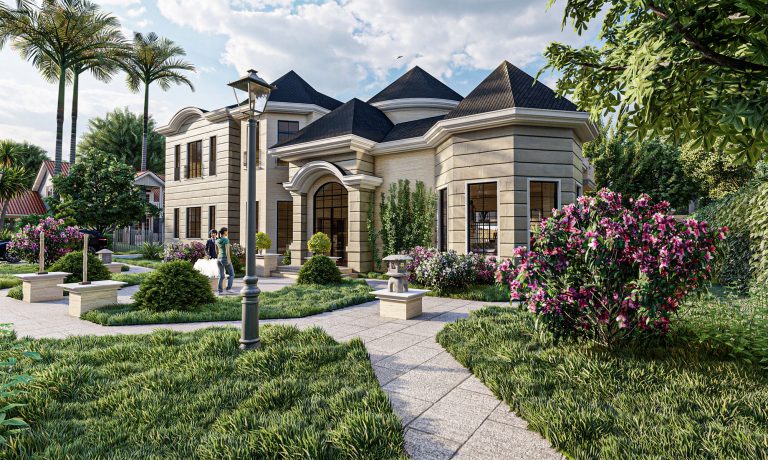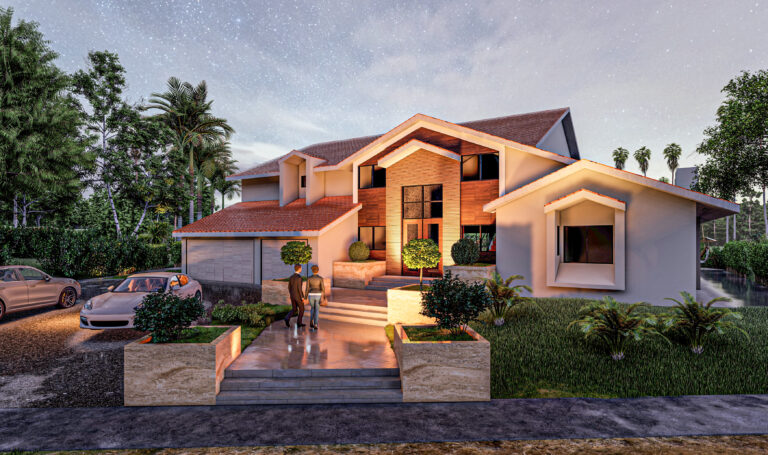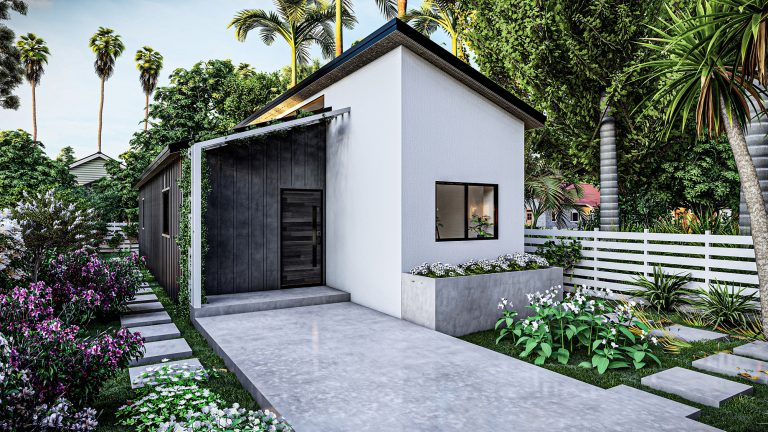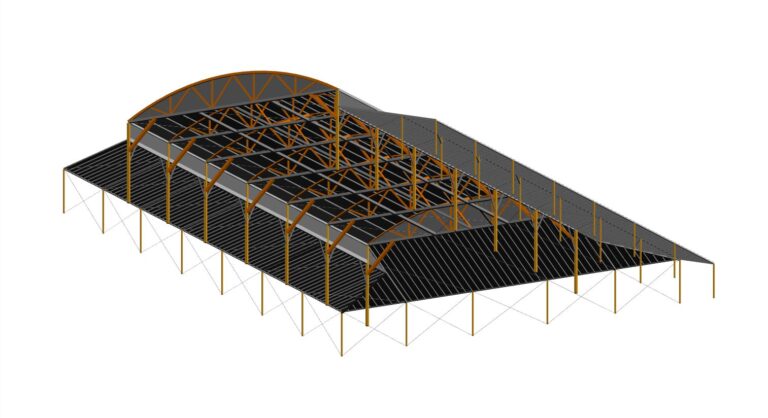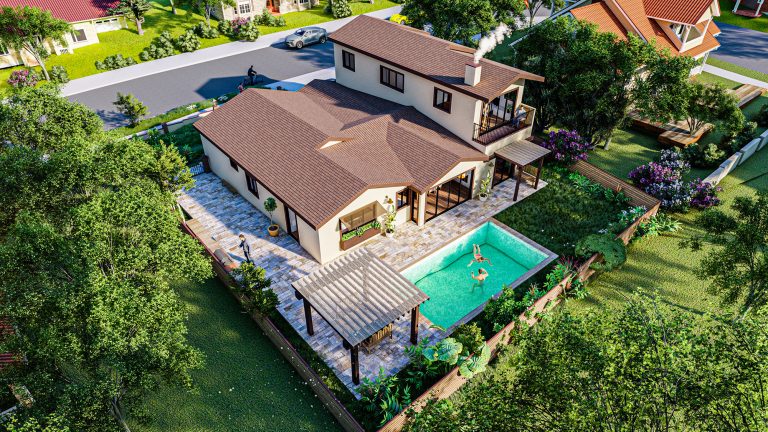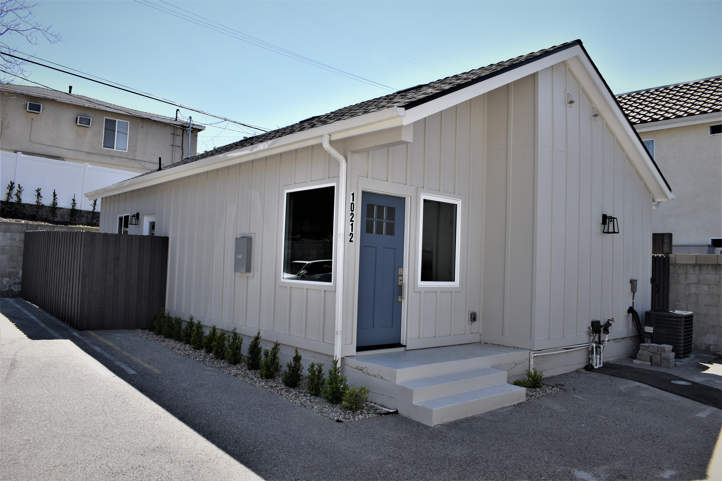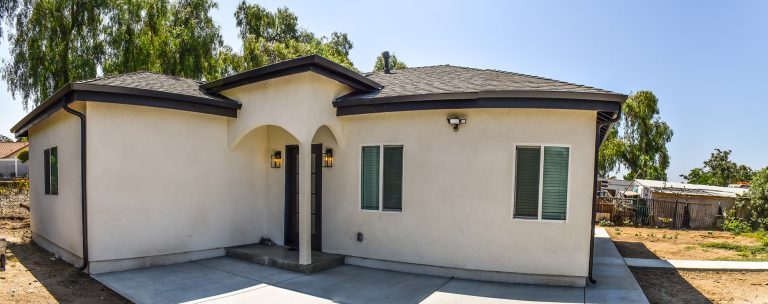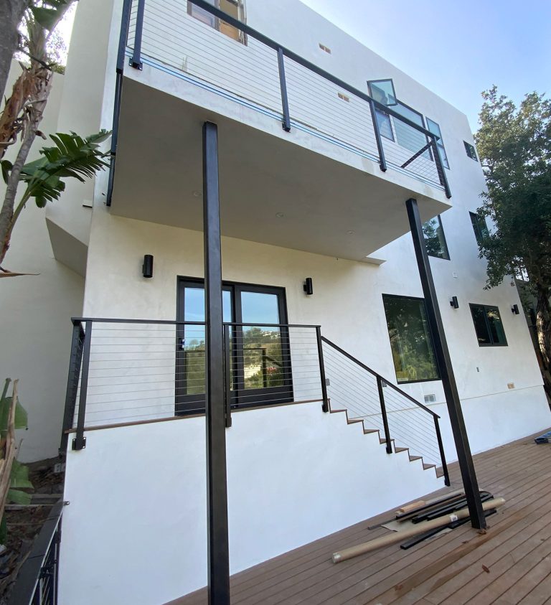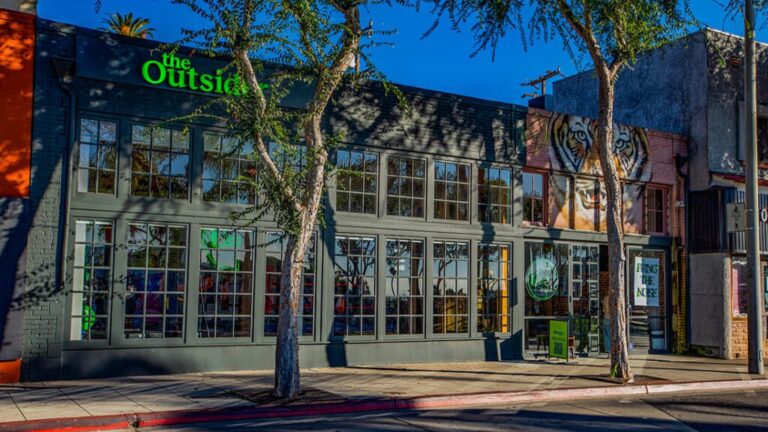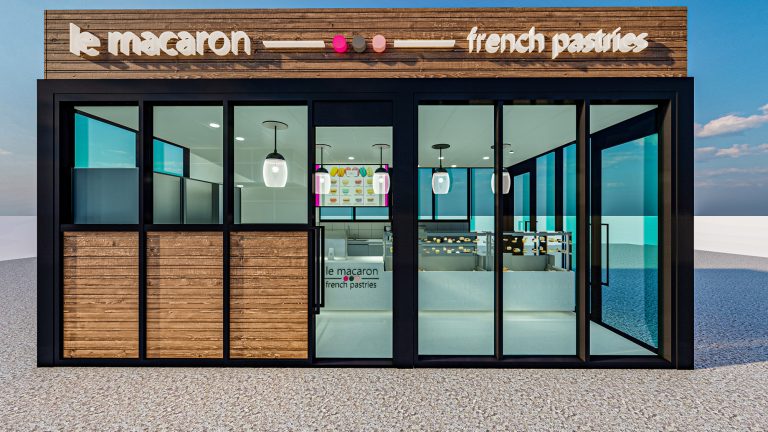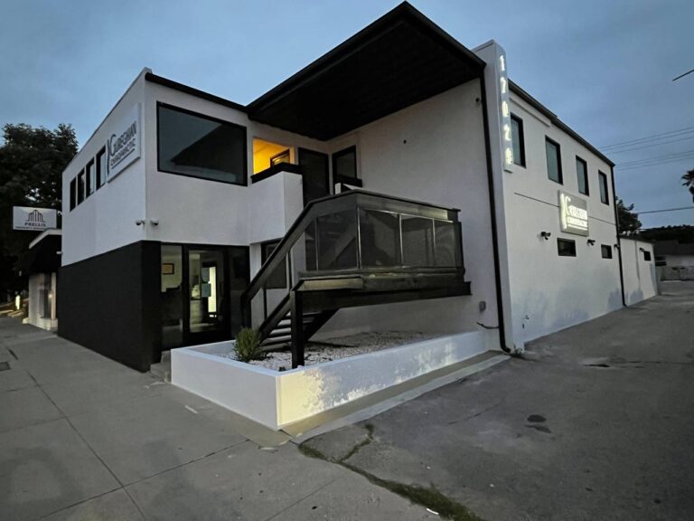- Filter by
- All 33
- 2nd floor 01
- 3D analysis 01
- Addition 07
- ADU 07
- Attached ADU 04
- Commercial 04
- Detached ADU 07
- Detached Two Story 03
- insurance 01
- Interior Design 06
- Lot Split 02
- Multi-Family 06
- New House 06
- New SFD 02
- Planning Case 03
- Pool 02
- Pool House 01
- Porch 01
- Remodel 06
- Rettofit 01
- safety 01
- SB9 04
- Seismic Upgrade 01
- SFD 08
- SFD Projects 07
- shoring 01
- Single Family 01
- Small Lot Subdivision 03
- structure 01
- Subdivision 03
- Tenant Improvement 03
- Two development 03
Quartet Forms
For this small-lot subdivision in West Los Angeles, we approached the design of the four separate homes as a composition of distinct materials and…
Phoenix
Situated on a coastal hillside in Pacific Palisades, this single-family residence redefines resilient living through a design that merges contextual sensitivity with refined functionality.…
Flying Cubes
This small lot subdivision project converts a single unit into eight units distributed across four small lots. The design aims to create diversity in…
Floating Units
By utilizing the SB9 law and ADU ordinance, the maximum possible space has been provided for the units. The diverse yet coordinated design of…
Star View
The design concept of floating cubes in varying shades not only adds visual interest and balance to the facade but also serves a functional…
Sunland Nest
This contemporary 1,000 sq. ft. two-story Accessory Dwelling Unit (ADU) in Sunland blends clean modern lines with warm, natural textures. The exterior features a…
TriHaus
Nestled within the residential fabric of Sylmar, this contemporary development is designed under the SB9 Two-Unit Development and ADU ordinances to redefine compact, multi-unit…
Second Story to the Sun
Situated at Venice Beach, an open roof deck is an essential feature for enjoying both daytime sun and nighttime views. The addition of the…
Modern Farmhouse
The project features a modern farmhouse style in both the exterior and interior design. The exterior incorporates black lines and white siding, while the…
Luxury Of Minimalism
The project involves adding a new single-family home and a detached ADU through the SB-9 Lot Split ordinance on an 81,000-square-foot hillside lot in…
Symmetrical Splendor
In the design of this house, great care has been taken to combine elements of both classical and traditional architecture, utilizing forms inspired by…
French Chateau
The diverse roof designs, vertical windows, and combination of different shapes are key elements of the modern chateau. The home features a circular staircase…
Open to Hills
By creating an open space in the living room and installing bi-fold overhead windows, the view of the beautiful hills of Tarzana has been…
Twin Sunland
This project showcases a 1,500 sq. ft. single-family dwelling (SFD) paired with a detached 1,200 sq. ft. accessory dwelling unit (ADU), thoughtfully situated on…
Pacific Rebirth
This new single-family residence in Pacific Palisades presents a distinctly modern architectural expression defined by clean , balanced proportions, and a refined interplay of…
Nord Warm
We set out to craft a contemporary, open-concept design that radiates natural warmth for this addition and remodel of a single-family home in Sherman…
Bright Inside
This newly constructed, two-story, 1,000 sq. ft. detached ADU in Sun Valley has been meticulously designed to maximize the property’s potential while ensuring every…
Front Yard ADU
This is single-family dwelling (SFD) to the property, along with an attached 800 square foot Accessory Dwelling Unit (ADU). In compliance with the recent…
Light Bender
Although Accessory Dwelling Units (ADUs) may be compact in size, they can still benefit from an abundance of natural light without compromising the privacy…
One to Four
We designed four single-family homes, each with separate garages, backyards, and entrances. The forms are inspired by the landscapes of the Los Angeles Valley…
Fire Damage Evaluation
In this project, a 100-year-old warehouse structure sustained significant fire damage. The damage spread throughout a large portion of the building, compromising its stability…
Private Outdoor
We are currently developing a private entertainment retreat nestled in the scenic hills of La Cañada. The heart of the design is a central…
More Rooms
We carefully selected materials, finishes, styles, and other design elements to complement the existing house while achieving the desired aesthetic. We also identified optimal…
Enhance the Small Unit
This 800 sq ft Detached Accessory Dwelling Unit, located on the parking lot of an apartment building, requires careful consideration of various factors, including…
Extend Backyard
By incorporating a rear yard pool, an attached porch, and thoughtfully designed landscaping, we’ve created a cohesive and functional layout that significantly enhances the…
Cozy Home
We are designing a 1,200 square foot (sf) 3-bedroom Accessory Dwelling Unit (ADU) that is fully separate from the existing Single-Family Dwelling (SFD). The…
Interior to the Hills
This SFD remodel project in the heart of the Hollywood Hills centers on maximizing both indoor comfort and outdoor enjoyment. We’re adding a spacious…
Swim School
In designing this swim school, we prioritize simplicity, functionality, and clean lines, all while creating an inviting and practical environment for learning. The layout…
Outsider Boxing
For the design of this boxing club, we focus on both functionality and aesthetics, ensuring that every element, from materials to lighting, contributes to…
Le Macaron
Designing a Le Macaron French Pastries shop at Westfield Century City involves creating an inviting and elegant space that captures the essence of French…
Chiropractical
We approached the design and layout of the chiropractic office with the goal of creating a welcoming environment. The office is designed in a…
The Apex
This detached ADU is designed to fully utilize the allowable buildable area within a typical Sunland R1 lot. With a compact footprint, it integrates…
Interior Expansion
This is a design for a 1,800 sq ft single-family dwelling located in Agoura Hills, thoughtfully planned to provide a harmonious living experience. The…










