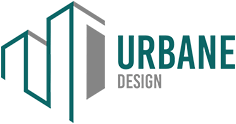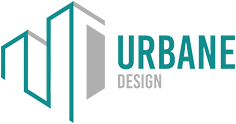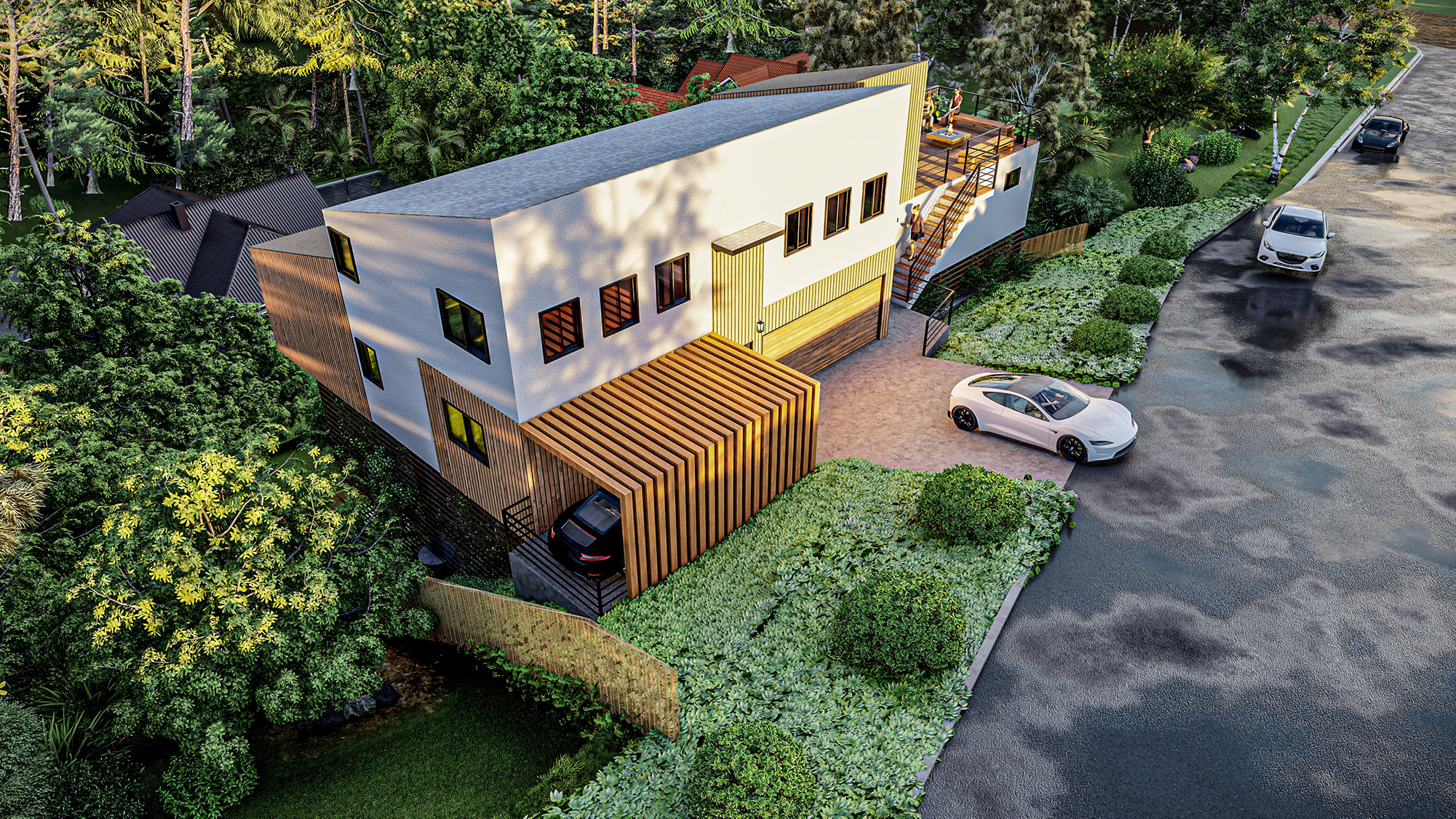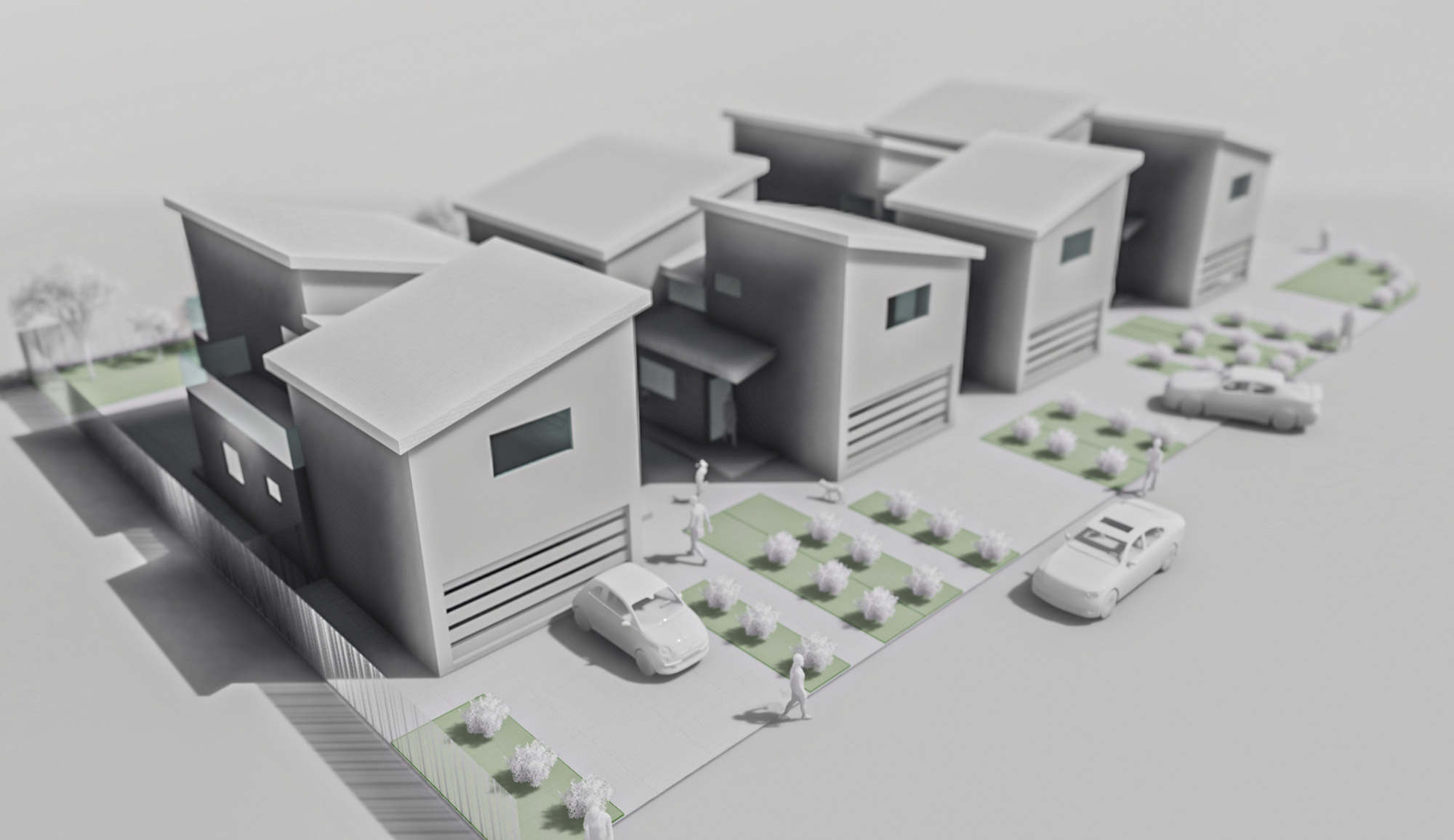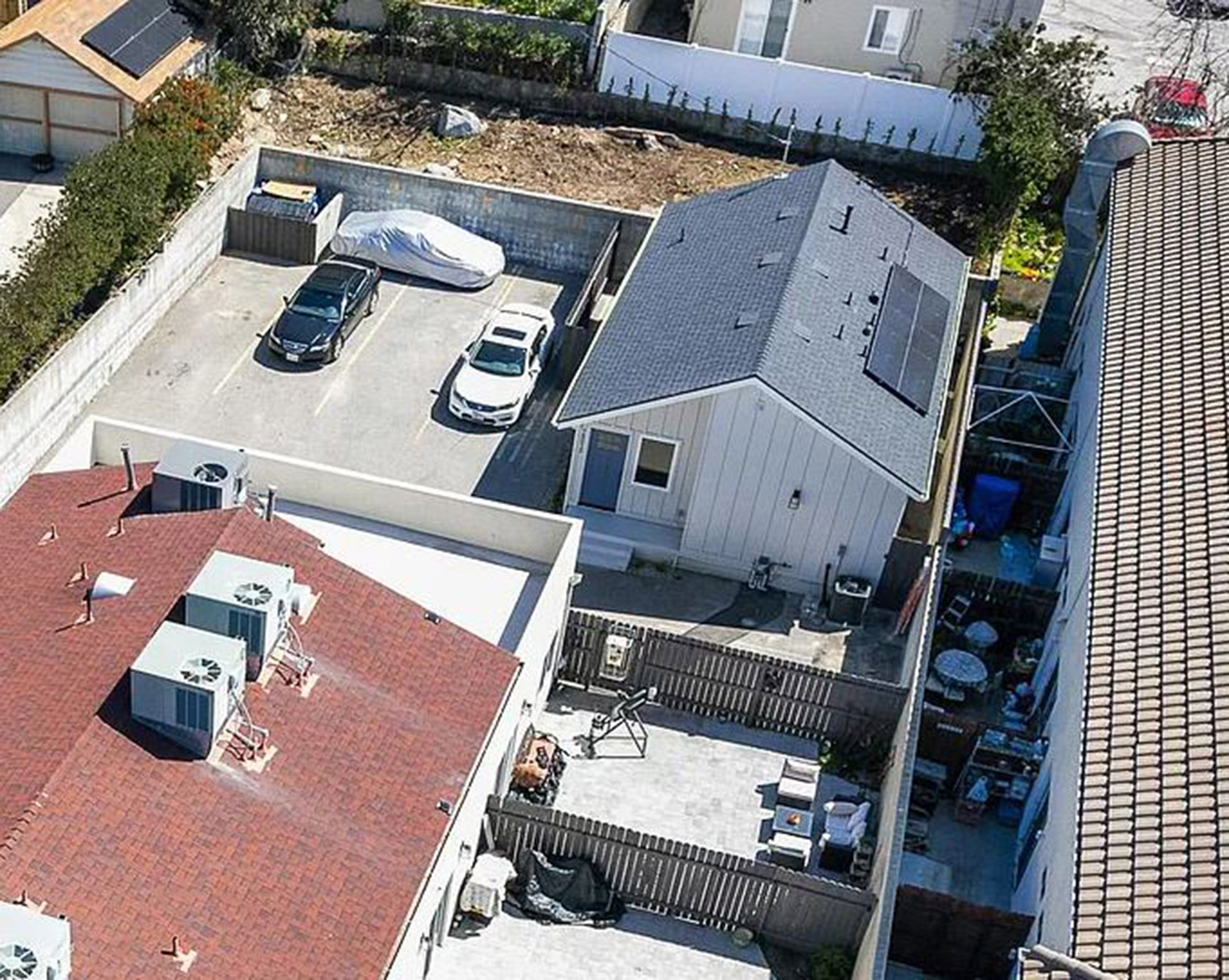We understand what it’s like to:
- Seeking a tenant-friendly design, yet unsure of where to begin.
- Create a design that is both practical and visually stunning.
- Coordinating with multiple stakeholders to ensure a seamless and successful redesign.
- Updating and modernizing a multifamily property while keeping within budget.
Frequently Asked Questions:
Are there regulations for multi-family developments?
Yes, multi-family developments are subject to local zoning and building codes, which may include guidelines related to building height, density, parking requirements, fire safety, and more. Regulations can vary widely depending on the location and jurisdiction.
How are multi-family developments financed?
Financing for multi-family developments can come from various sources, such as private investors, real estate developers, banks, mortgage lenders, and government programs that support affordable housing initiatives.
Are multi-family developments a good investment?
Investing in multi-family developments can offer potential benefits such as rental income, property value appreciation, and diversification of investment portfolios. However, like any investment, it carries risks and requires careful research and due diligence.
Avoid common design mistakes in multifamily properties by choosing us. Our flexible design and consulting expertise ensure you’re in good hands. Moreover, we are known for our exceptional amenity space designs!
Designed
Multifamily Homes
Our clients consider us as a forward-thinking architecture firm that crafts captivating multi-family spaces, seamlessly blending modern aesthetics with community-centric design.
Design
Projects
Our clients describe us as An innovative architecture firm that transforms visions into stunning, functional spaces through creative design.

Townhouse
- Arranged in rows or clusters, featuring multiple levels of living space.
- Provides private entrances and shared amenities.
- Combines suburban living and urban convenience seamlessly.

Apartment
- A centralized structure with multiple rental units.
- Provides diverse sizes and layouts to accommodate various residents.
- Fosters a vibrant and inclusive community atmosphere.

Condominium
- Consists of individually owned units in a larger complex.
- Common areas and amenities are shared and managed by a homeowners’ association.
- Offers a blend of private ownership and communal living.
