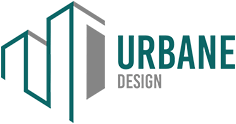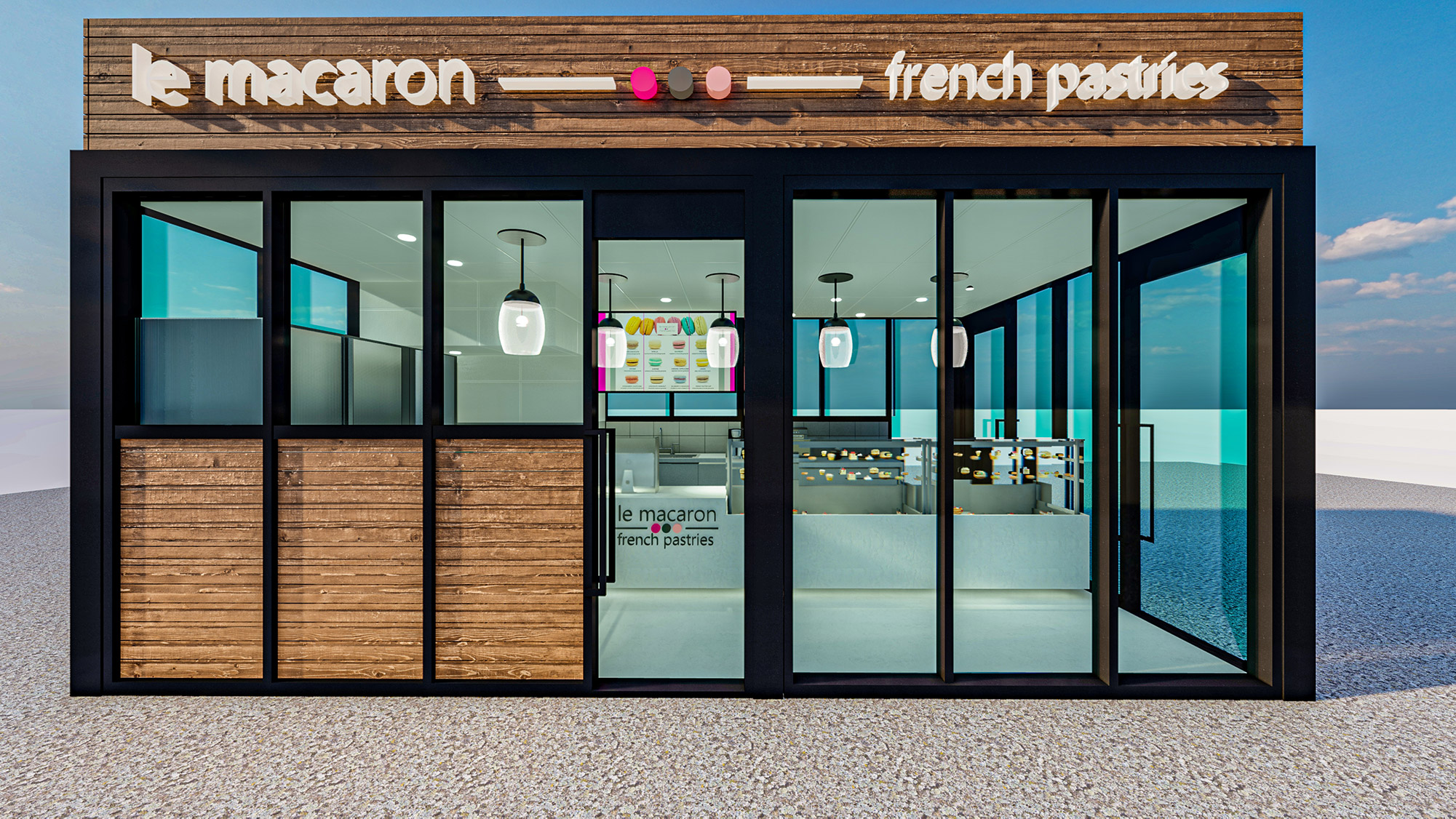Designing commercial buildings involves a variety of services to ensure that the building meets the functional, aesthetic, and regulatory requirements of the project.
— Environmental Design
— Accessibility Design
— Code Compliance and Permitting
— Landscaping and Site Design
— Lighting Design
Design and
Develop
Creative studio with
art & technologies.
FAQ:
What are the key factors to consider in commercial building design?
Key factors include the building's purpose, location, accessibility, space utilization, aesthetics, energy efficiency, sustainability, safety measures, and compliance with local building codes.
What professionals are typically involved in commercial building design?
Professionals commonly involved include architects, structural engineers, MEP engineers, interior designers, landscape architects, and project managers. Depending on the project's complexity, other specialists like acoustical engineers and sustainability consultants might be involved.
How do architects approach commercial building design?
Architects start by understanding the client's needs and the purpose of the building. They create design concepts, develop floor plans, exterior elevations, and collaborate with engineers to ensure the structural integrity and functionality of the design.
Our Latest Projects:
Tenant Improvement Services
At Urbane Design, we understand the significance of tenant improvements in establishing an efficient and productive atmosphere that aligns with your company’s values. Our premier tenant improvement solutions cover the entire planning and design process, ensuring that all your goals are successfully achieved.
New Commercial Buildings – Offices & Mixed-Use Structures
Our Building Designs offer an assortment of one, two, and three-story Commercial Plan designs. These plans are designed for retail, office, and industrial usage.
Change of Use Permits
A “Change-in-Use” (CIU) permit is necessary when a business intends to occupy an existing space that was not originally designed to accommodate the proposed new use. For instance, if a retail, office, or assembly-type business plans to move into an existing warehouse space, a CIU permit would be required. This permit ensures compliance with building codes and safety regulations for the new occupancy.
What our clients
say about our
studio.
innovative design
"Working with Urbane Design on our commercial building project was an exceptional experience. Their innovative design concepts and meticulous attention to detail transformed our vision into a reality. The team's collaborative approach, combined with their deep understanding of both aesthetics and functionality, resulted in a building that not only met our business needs but also exceeded our expectations. From the initial sketches to the final construction, Urbane Design demonstrated professionalism, expertise, and an unwavering commitment to quality. We are proud of the commercial space they designed for us and highly recommend their services"
Alex R.
Management
"As a property developer, I've had the privilege of collaborating with various design firms, but Urbane Design truly stands out. Their ability to grasp the unique character of each project and translate it into a commercial building design that balances elegance and functionality is remarkable. From the initial consultation to the final walk-through, their team exhibited a level of creativity and technical proficiency that ensured a seamless design process. The result was a commercial property that not only captured attention but also attracted high-quality tenants. Urbane Design has undoubtedly become my go-to partner for all my commercial building design needs."
Jonathan G.
Project Manager, LA
Design Quality
"I couldn't be happier with the outcome of our recent commercial building project, and it's all thanks to Urbane Design. Their dedication to understanding our business requirements and translating them into an inspiring design was evident throughout the collaboration. What impressed me most was their ability to find the perfect balance between form and function. The end result is a space that not only reflects our brand ethos but also provides an optimal environment for productivity and collaboration. Urbane Design's professionalism, clear communication, and ability to meet deadlines made the entire process smooth and enjoyable. I wholeheartedly recommend their services to anyone seeking top-notch commercial building design."



