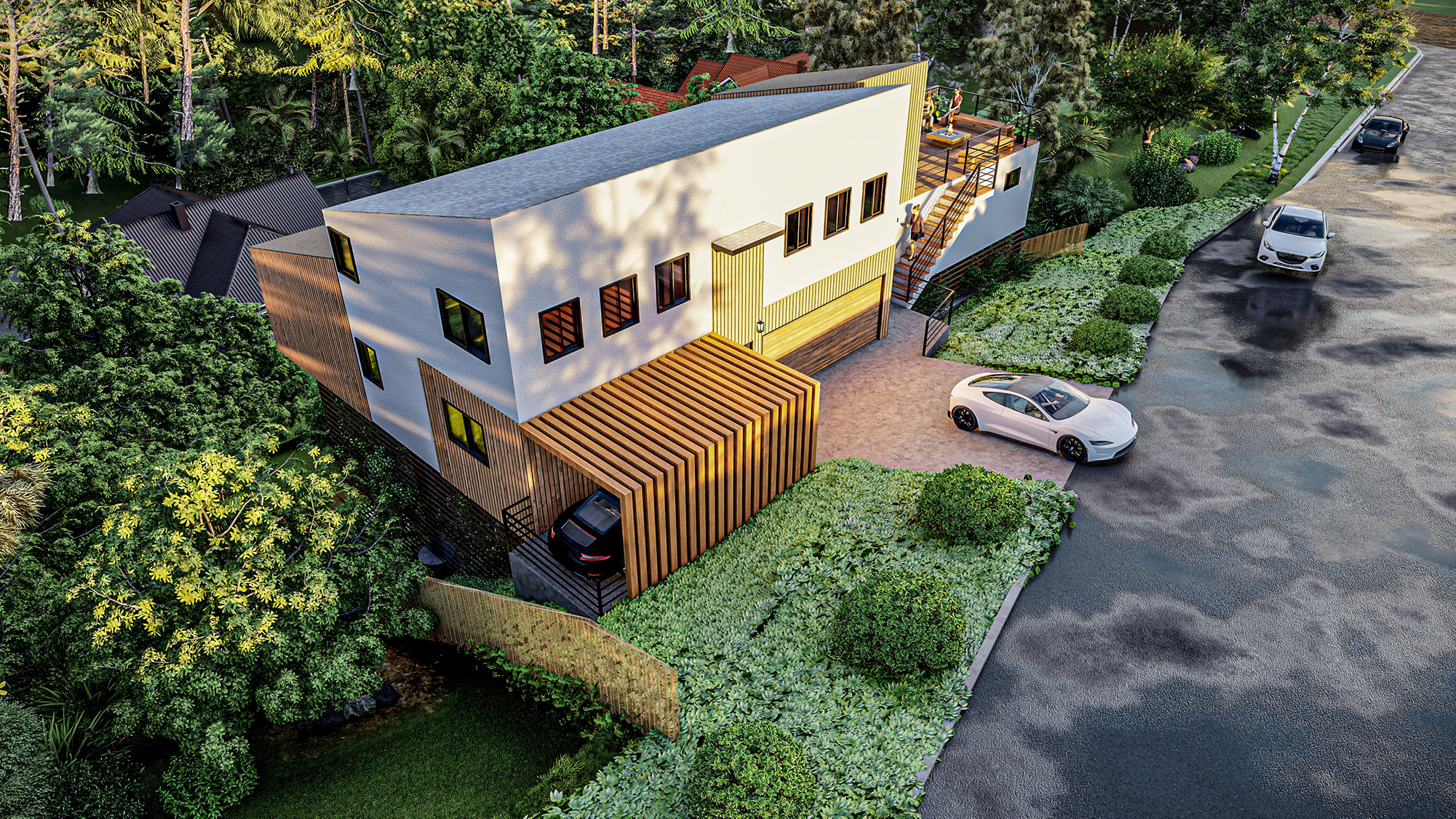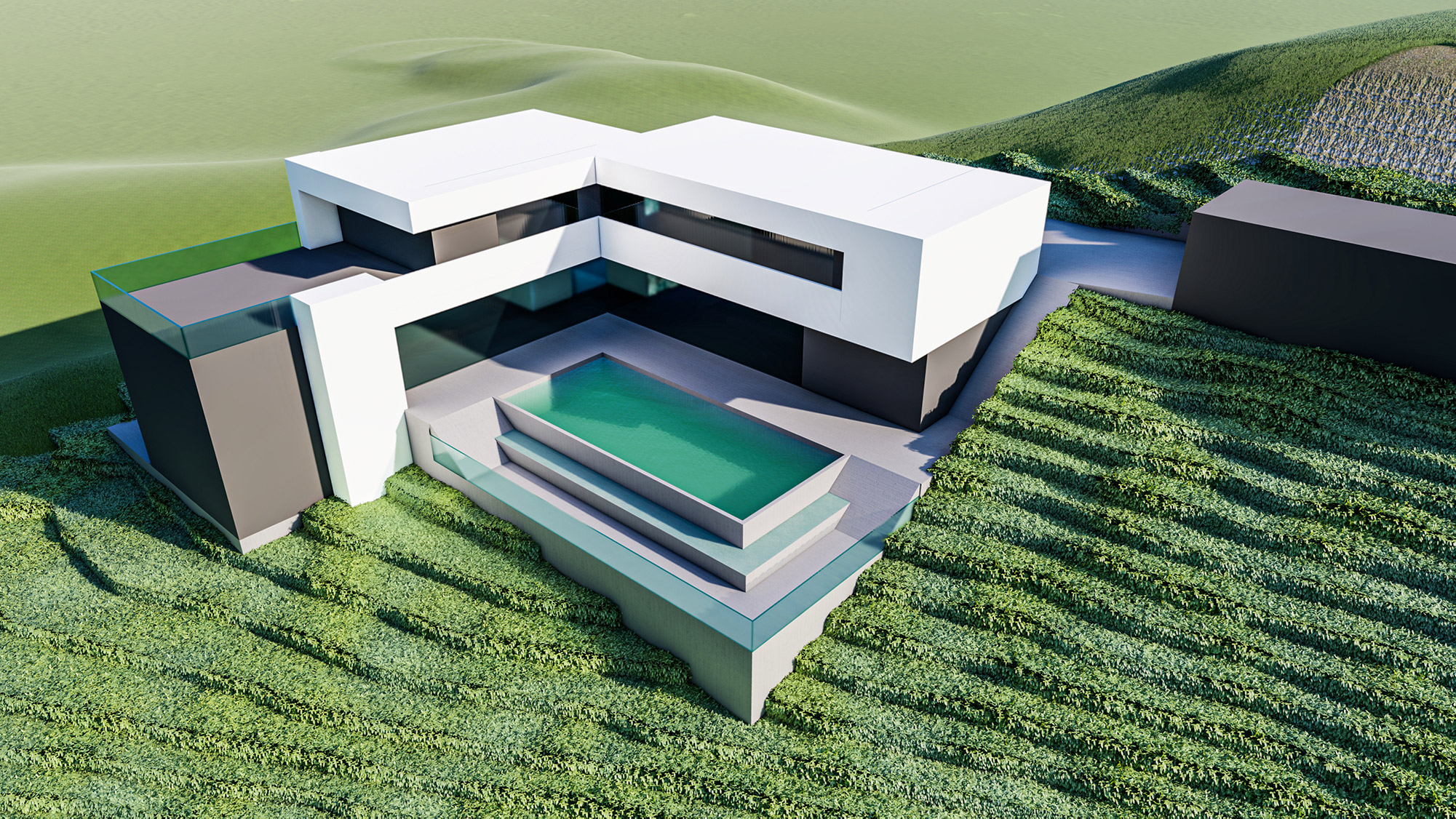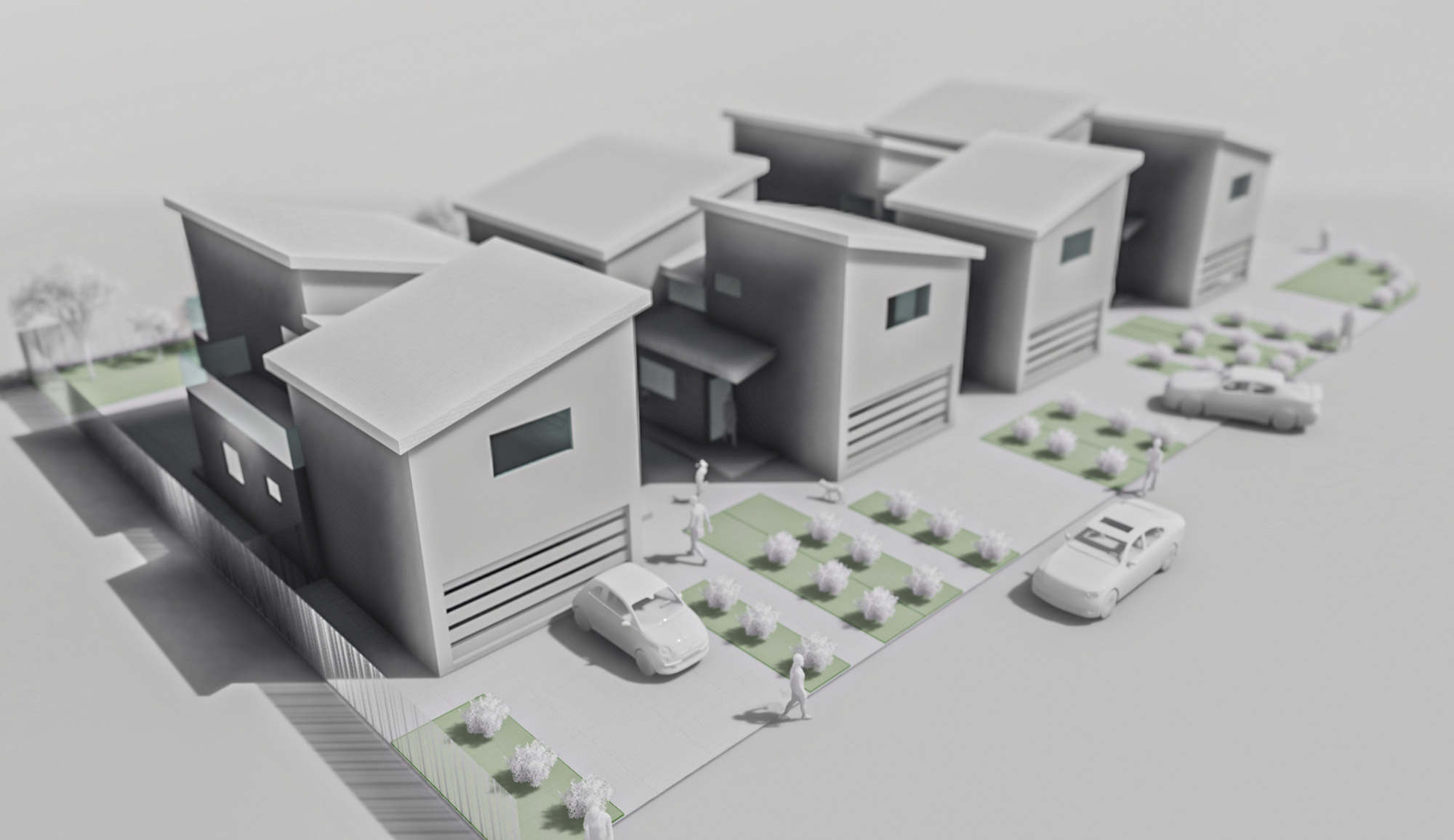SB9 (Lot Split, Add Units)
the california home act
Unlock Exciting Opportunities for Your Property!
Find Out If You Qualify for SB9:
What is SB9 (The California Home Act)
On January 1st, 2022, SB 9, also known as the California Housing Opportunity and More Efficiency (HOME) Act, was enacted as a law in California. This legislation enables various housing development options to address the housing shortage in the state.
Under SB9, property owners have the opportunity to make use of their existing lot more efficiently. They can choose to add new homes to their current lot, divide an existing house into multiple units, or even split a lot to accommodate additional homes.
This law streamlines the process of creating two-unit developments and dividing urban single-family zoned lots. As a result, it becomes easier to incorporate smaller homes on smaller lots within neighborhoods. This brings about a significant increase in more affordable housing options for both rental and purchase purposes.
Additionally, homeowners can opt to split their urban lot and sell the vacant portion for the development of a new home or duplex, further contributing to the expansion of housing availability in California. Overall, SB 9 aims to address the housing crisis and promote more accessible and affordable housing opportunities throughout the state.
SB 9 proposes the allowance of up to four units on a single-family parcel, aiming to promote neighborhood-scale homes. This means that any property modifications must align with the overall aesthetic of the neighborhood.
There are three options under SB-9:
1- Lot SplitLot
Split with two new rectangular parcels and a Single Family Dwelling (SFD) on each lot

2- Two Unit Developments
Lot split with flag lot configuration with SFD and Junior Accessory Dwelling Unit (JADU) on one lot and an SFD and a detached Accessory Dwelling Unit (ADU) on the other lot

3- Urban Lot Splits & Two Unit Developments

Latest SB9 Projects
Design
SB9
Key development standards
- The front yard setbacks must comply with the regulations of the underlying zone. For side and rear yards, a minimum setback of 4 feet is mandated.
- For SB 9 projects, each existing and new unit must offer one covered parking space unless the site qualifies for a parking exemption. The exemption criteria include being located within a half mile of a High-Quality Transit Corridor or Major Transit Stop. Refer to the SB 9 Implementation Memo for additional details.

The Urban Lot Split involves Single-Family Dwellings (SFDs) with mandatory parking on each lot.

The Urban Lot Split includes Single-Family Dwellings (SFDs) with ADUs/JADUs. No parking spaces are required per unit if the property is within a half-mile of a High Quality Transit Corridor or Major Transit Stop.

The Urban Lot Split displays setbacks, with minimum side and rear yard setbacks of 4 feet. Front yard setbacks must adhere to the requirements of the underlying zone, and no setback is needed for a legally existing structure.
For Urban Lot Splits Only
- An Urban Lot Split permits a maximum of two lots.
- The resulting parcels from the subdivision must not be smaller than 40 percent of the original lot area. Additionally, both new lots must have a minimum size of 1,200 square feet.
An Urban Lot Split allows a maximum of two dwelling units of any kind (including primary units and ADUs/JADUs) on each created lot.
SB9 FAQs:
Are there any restrictions on the number of units I can create under SB9?
Under SB9 (as of my last update in September 2021), you can create up to two additional dwelling units (ADUs or JADUs) on a single-family lot. This means that you can have a total of three units on your property, including the primary dwelling unit and the two additional units permitted by SB9.
Does SB9 require providing parking spaces for the new units?
SB9 does not require providing parking spaces for the new units created under the law. The California State Senate Bill 9 (SB9) includes provisions to exempt the newly created units from mandatory parking requirements.
Can I convert an existing accessory structure into an ADU under SB9?
SB9 allows for the conversion of existing accessory structures into additional dwelling units (ADUs) on a single-family lot. This means that if you have an accessory structure, such as a garage, workshop, or storage building, on your property, you may be eligible to convert it into an ADU under the provisions of SB9.
Are there any restrictions on the size or design of the new units under SB9?
SB9 does not impose specific size or design restrictions on the new units created under the law. The primary goal of SB9 is to promote housing density and affordability by allowing property owners to build up to two additional dwelling units (ADUs or JADUs) on a single-family lot.




