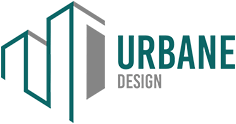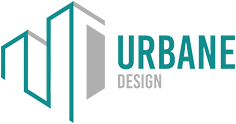- Filter by
- All 16
- / 2nd floor 01
- / Addition 04
- / ADU 03
- / Attached ADU 01
- / Commercial 02
- / Detached ADU 05
- / Interior Design 01
- / Lot Split 02
- / Multi-Family 04
- / New House 02
- / Planning Case 02
- / Pool 02
- / Pool House 01
- / Porch 01
- / Remodel 02
- / SB9 03
- / SFD 04
- / SFD Projects 04
- / Single Family 01
- / Small Lot Subdivision 01
- / Subdivision 01
- / Tenant Improvement 01
- / Two development 02
- / Two Story 01
Back

















