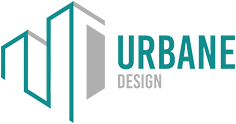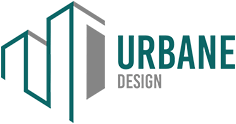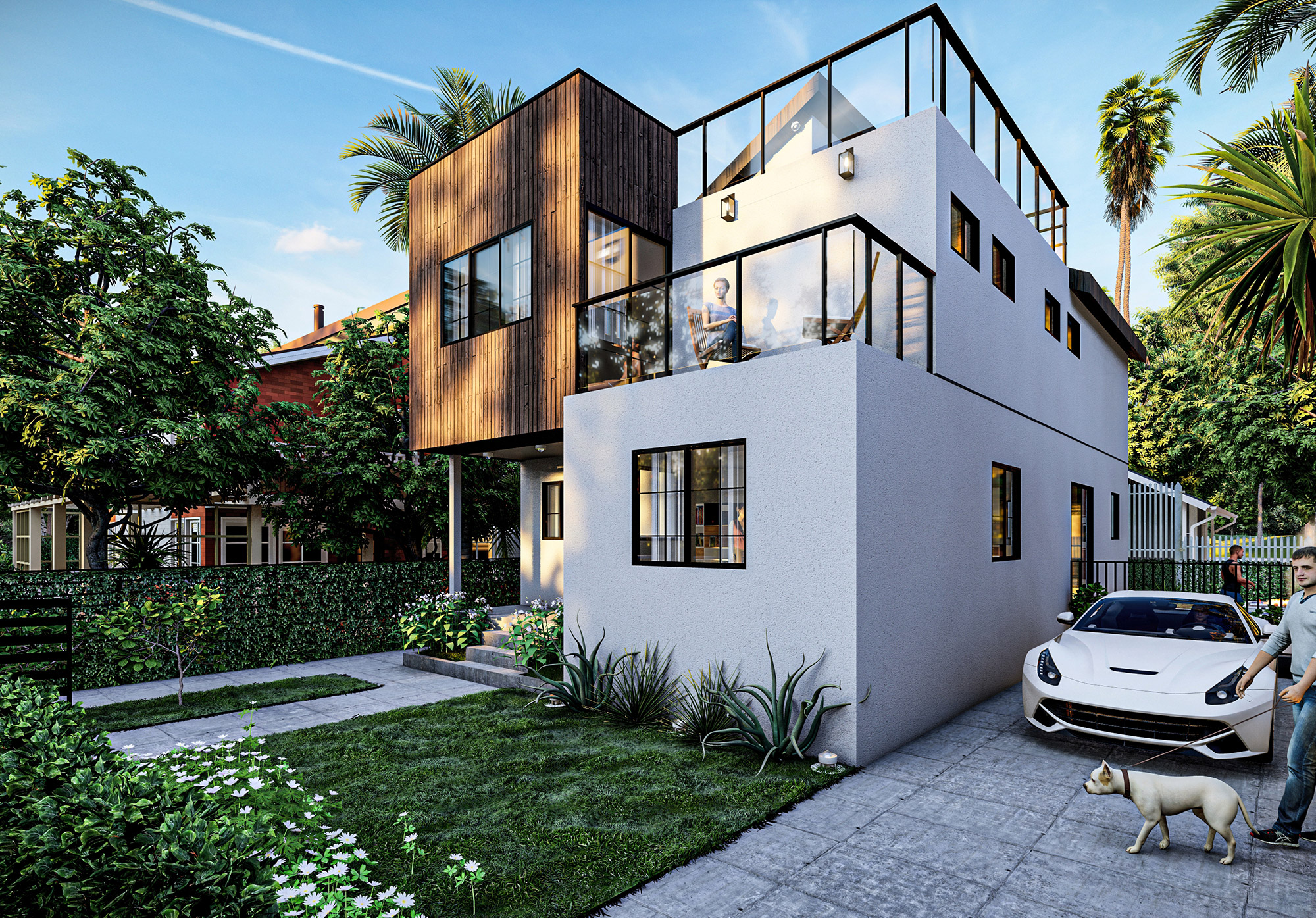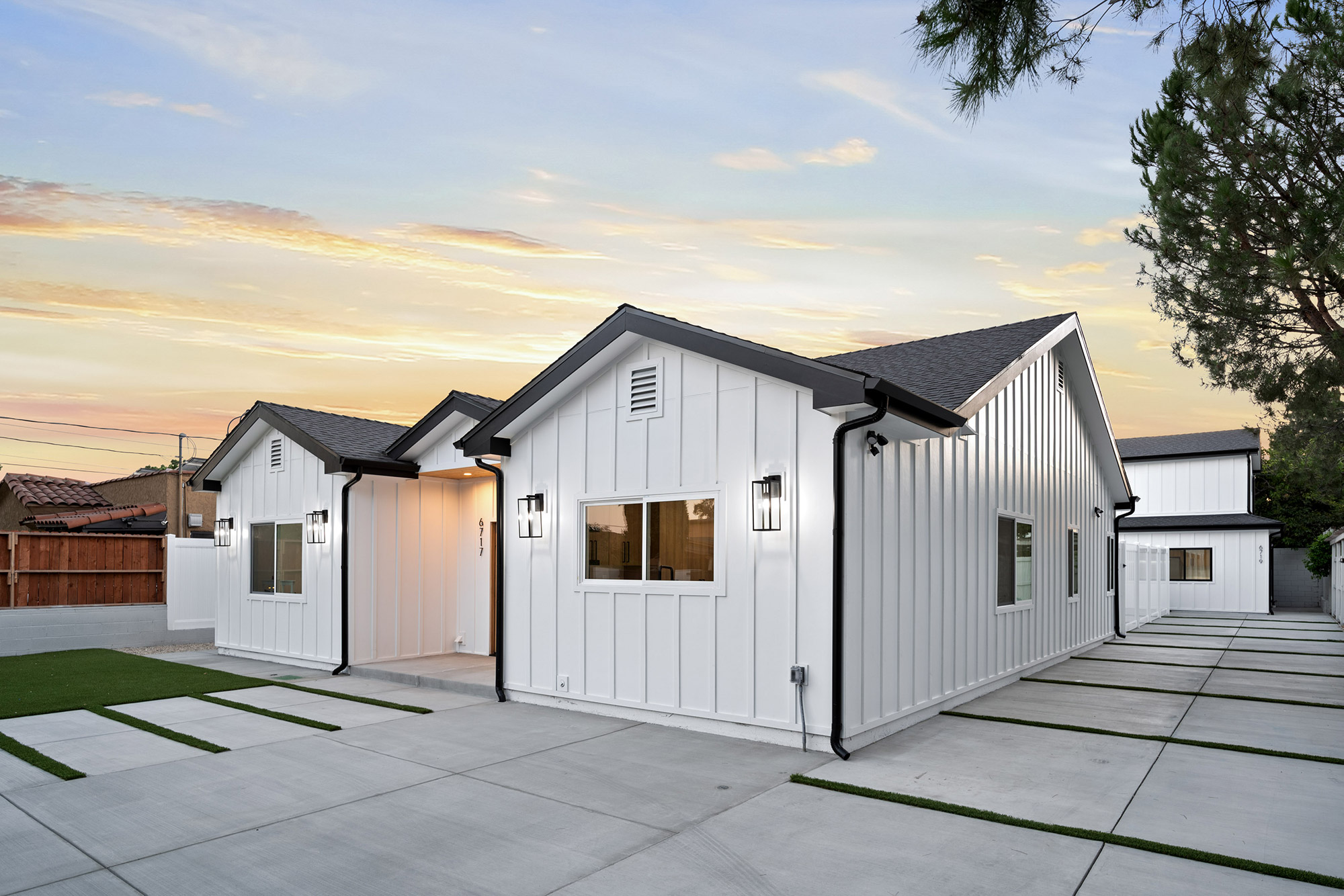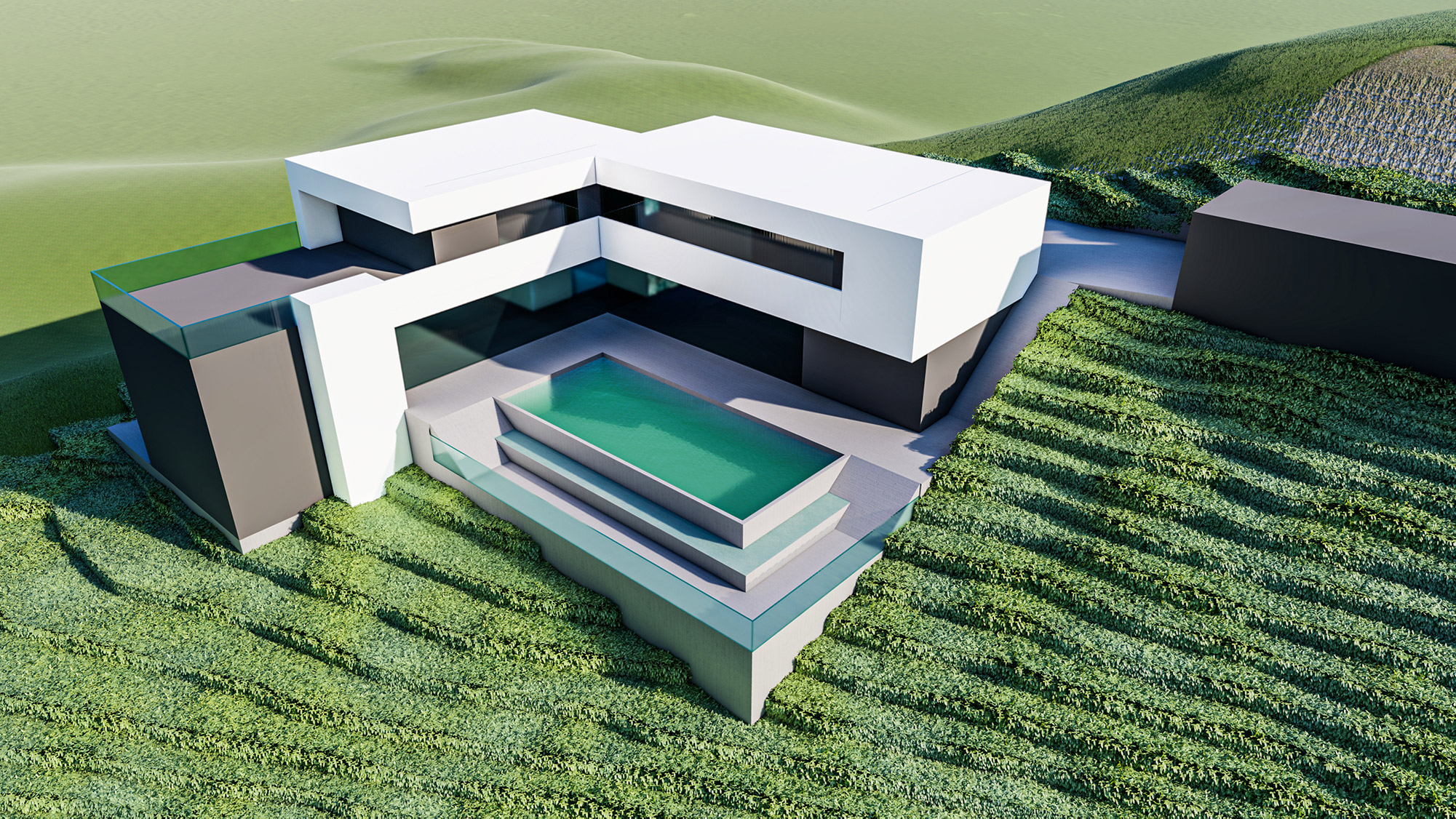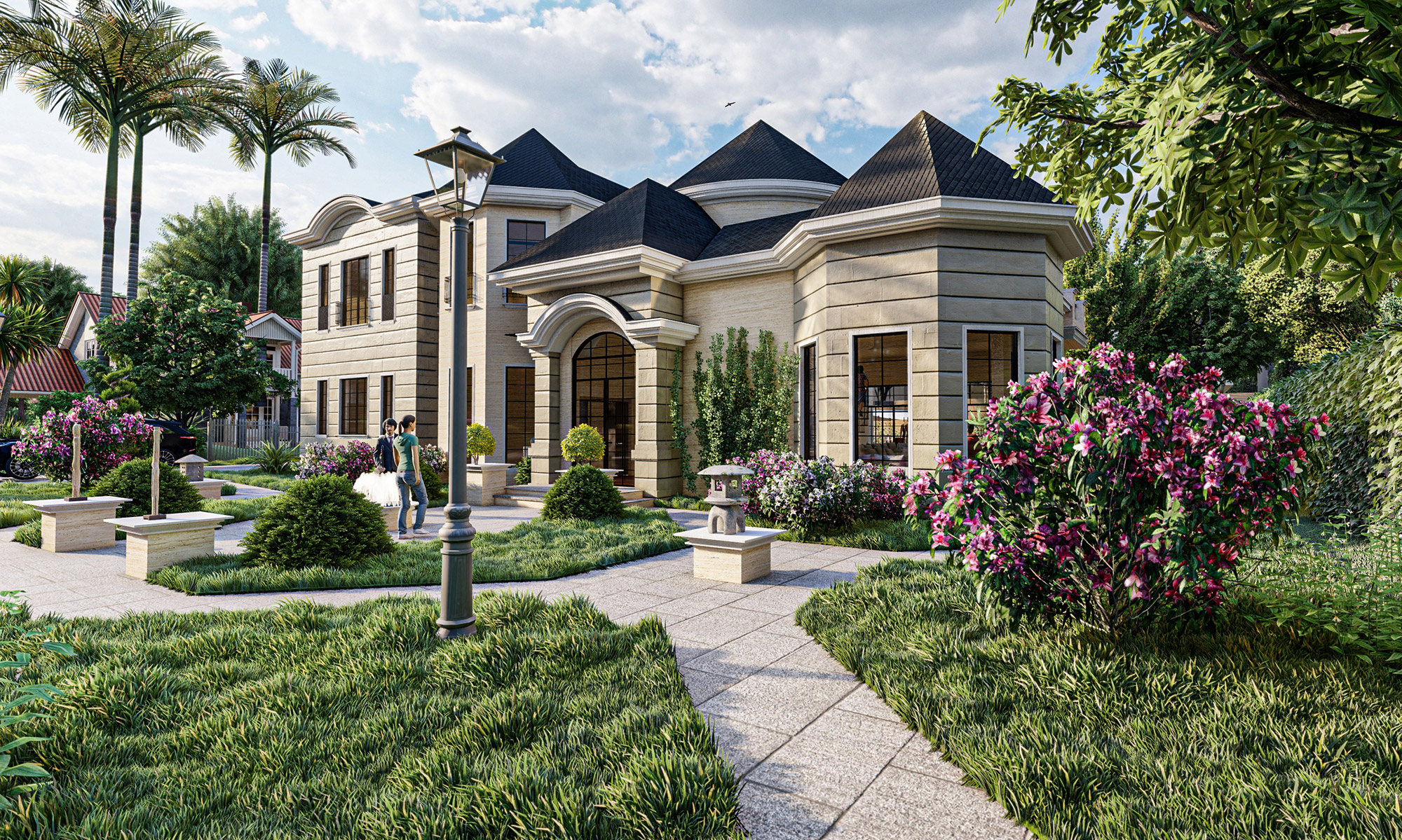Free Consultation
Unlock your vision with a complimentary consultation session! Our design architect experts are ready to listen to your ideas and craft a personalized plan to turn your dreams into reality. Schedule your free session today.
Design & 3D
Create customized floor plans with professional 3D renderings and images, precisely tailored to your specific requirements.
Plans
Create architectural drawings, structural drawings, and precise calculations adhering to the specific regulations and standards set by the city and county.
Permits
Facilitate the submission of plans for approval by city and county authorities and arrange meetings to expedite the process of obtaining permits.
Single Family Dwelling (SFD)
A single-family dwelling, referred to as a single-family home or single-detached dwelling, is a residential building designed and intended for the use of a single household or family. It is a standalone structure, typically located on its own lot or property, and does not share any walls or living spaces with neighboring units.
most common FAQs
In most cases, single-family dwellings are not meant for commercial use. However, some local zoning laws might permit specific types of home-based businesses to operate in a single-family dwelling, like a home office or a small daycare center.
Yes, in most jurisdictions, building permits are required for the construction, renovation, or significant modification of single-family dwellings. Permits ensure that the construction complies with building codes and safety regulations.
Yes, as the owner of a Single Family Dwelling, you have the option to rent it out to tenants. However, some areas may have restrictions on short-term rentals, so it’s essential to check local regulations.
Yes, there are various architectural styles and sizes of SFDs, including ranch-style homes, two-story houses, cottages, and more. Each type offers different features and layouts.
Latest SFD Projects
PROJECTS REQUIRING A SINGLE-FAMILY HOUSE PERMIT
A Single-Family House Permit is necessary if any of the following conditions are met:
- The new house or addition will exceed a height of 30 feet or will be more than two stories tall.
- The floor area ratio of the house will surpass 0.45.
- The construction will take place within 100 feet of a riparian corridor (creek), and the lot size is 1/2 acre or larger.
- The house or site is listed on the City’s Historic Resources Inventory.
Different types of SFD:
The remodeling of or addition to a single-family dwelling requires a building permit and Urbane Design is here to help.
Fully detached
SFD Fully detached houses are standalone residences, offering maximum privacy and independence with no shared walls. They provide a spacious living environment and a sense of exclusivity on their own lot.
Semi-detached
SFD Semi-detached houses are individual homes sharing a common wall, providing a balance between privacy and cost-effectiveness. They offer the feeling of a single-family dwelling with the advantage of shared expenses and a sense of community.
Row houses
SFD Row houses are single-family dwellings built in a line with shared side walls, combining privacy and efficient land use. They offer a sense of community and urban living in a compact layout.
Townhomes
SFD Townhomes are individual housing units sharing common walls, offering a balance between single-family living and shared amenities within a compact space. They appeal to various buyers seeking a community-oriented lifestyle.
We do interior design
At our core, we are passionate about interior design, but our mission goes beyond aesthetics. Our dedicated team specializes in wellness-focused home design that not only enhances our living spaces but also nurtures our well-being and the environment.
With a deep understanding of the connection between our surroundings and our health, we create highly personalized homes with a purpose. Our conscious intent is to facilitate comfort, restoration, and joy in every space we design, ensuring that each home reflects the unique needs and tastes of its occupants.
From incorporating natural elements that soothe the senses to embracing sustainable practices that tread lightly on the planet, our approach to interior design is one of mindful harmony. With us, your home becomes a sanctuary, where you can thrive and find solace in the beauty of both form and function.
Family Home Plans, Floor Plans & House Designs
With a deep understanding of the connection between our surroundings and our health, we create highly personalized homes with a purpose. Our conscious intent is to facilitate comfort, restoration, and joy in every space we design, ensuring that each home reflects the unique needs and tastes of its occupants.
