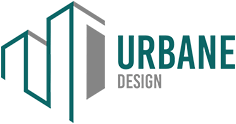











TriHaus
Nestled within the residential fabric of Sylmar, this contemporary development is designed under the SB9 Two-Unit Development and ADU ordinances to redefine compact, multi-unit living. The two-story building comprises three units — an SB9 unit and a JADU on the first floor, along with an attached ADU on the second floor. Each dwelling is conceived with a focus on spatial clarity, privacy, and a strong connection to the outdoors.
Task
The design establishes a quiet dialogue between form and function: simple gabled volumes are articulated through a balanced composition of smooth stucco surfaces, warm vertical wood cladding, and deep window recesses that accentuate depth and texture. Each entry sequence is carefully defined, offering a sense of individuality while maintaining a cohesive visual language across the site. Private yards extend the living spaces into the landscape, fostering openness and engagement with nature, while the upper-level ADU introduces verticality to the composition — culminating in a roof deck that captures natural light and surrounding views. Together, these elements form a unified architectural expression rooted in livability, restraint, and material honesty — a thoughtful response to the evolving patterns of urban infill housing in Los Angeles.
We’re a team of creatives who are excited about unique ideas and help our clients bring their visions to life through innovative design solutions and thoughtful architectural concepts.

