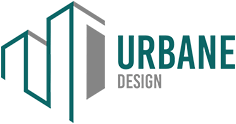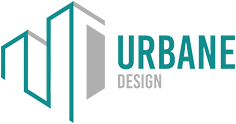








Twin Sunland
This project showcases a 1,500 sq. ft. single-family dwelling (SFD) paired with a detached 1,200 sq. ft. accessory dwelling unit (ADU), thoughtfully situated on a corner lot in Sunland. From the start, our goal was to create two distinct living environments that share a cohesive architectural language while ensuring each feels entirely private. Both the main home and ADU have their own dedicated entrances, fenced backyards, and carefully oriented windows to maximize seclusion without sacrificing natural light.
Task
The main residence features a layout that intentionally separates more private areas—such as bedrooms and bathrooms—from the open-concept living, dining, and kitchen space. This separation is expressed not only in the floor plan but also in the architecture itself. A vaulted ceiling over the communal areas adds volume and light, creating a sense of openness and connection to the outdoors, while an attic above the bedroom wing offers practical storage and a cozy contrast to the airy central space. The minimal, modern roofline is set back to increase backyard space, giving both homes more usable outdoor areas for relaxation, gardening, and entertaining. This design decision also enhances curb appeal, lending the structures a sleek, contemporary profile that feels at home in the Sunland neighborhood. The result is a pair of residences that are distinct yet harmonious—offering flexibility, privacy, and a refined sense of modern California living.
We’re a team of creatives who are excited about unique ideas and help our clients bring their visions to life through innovative design solutions and thoughtful architectural concepts.

